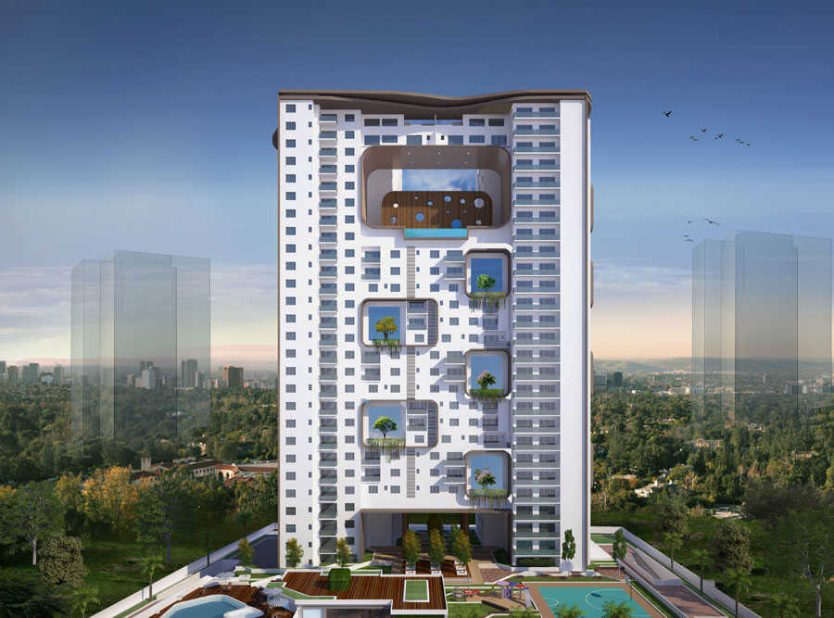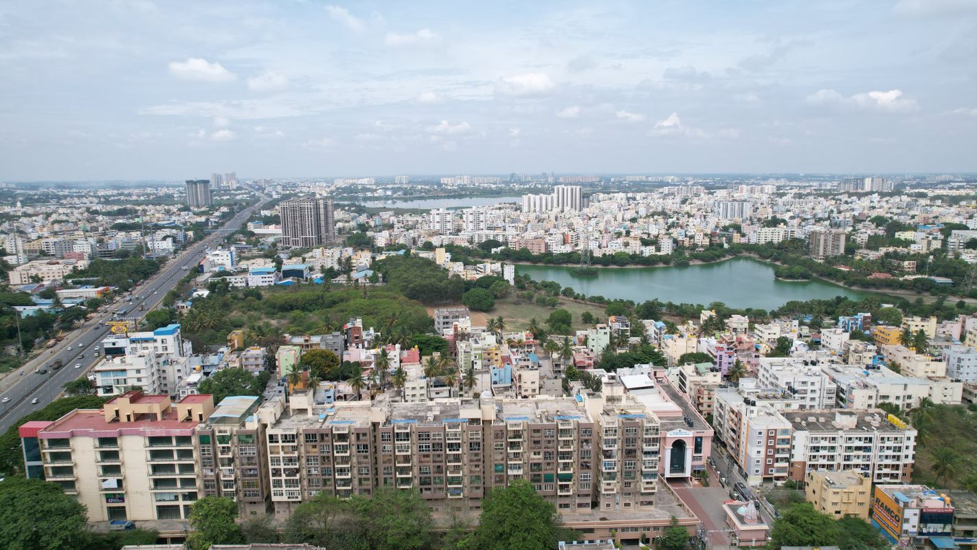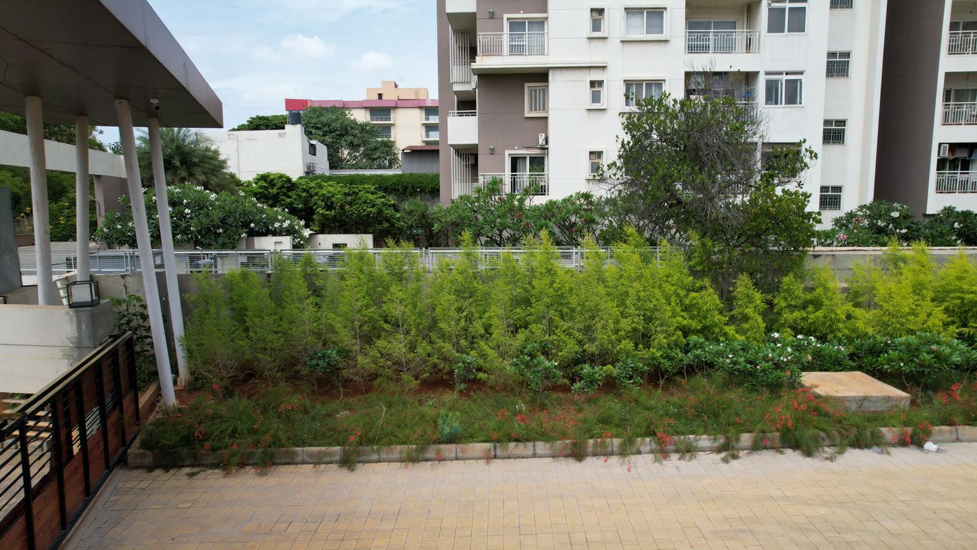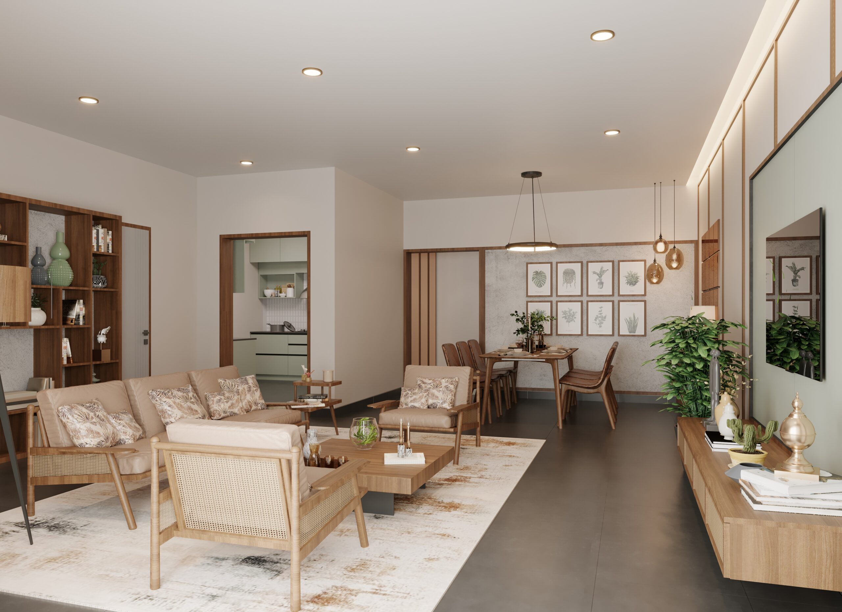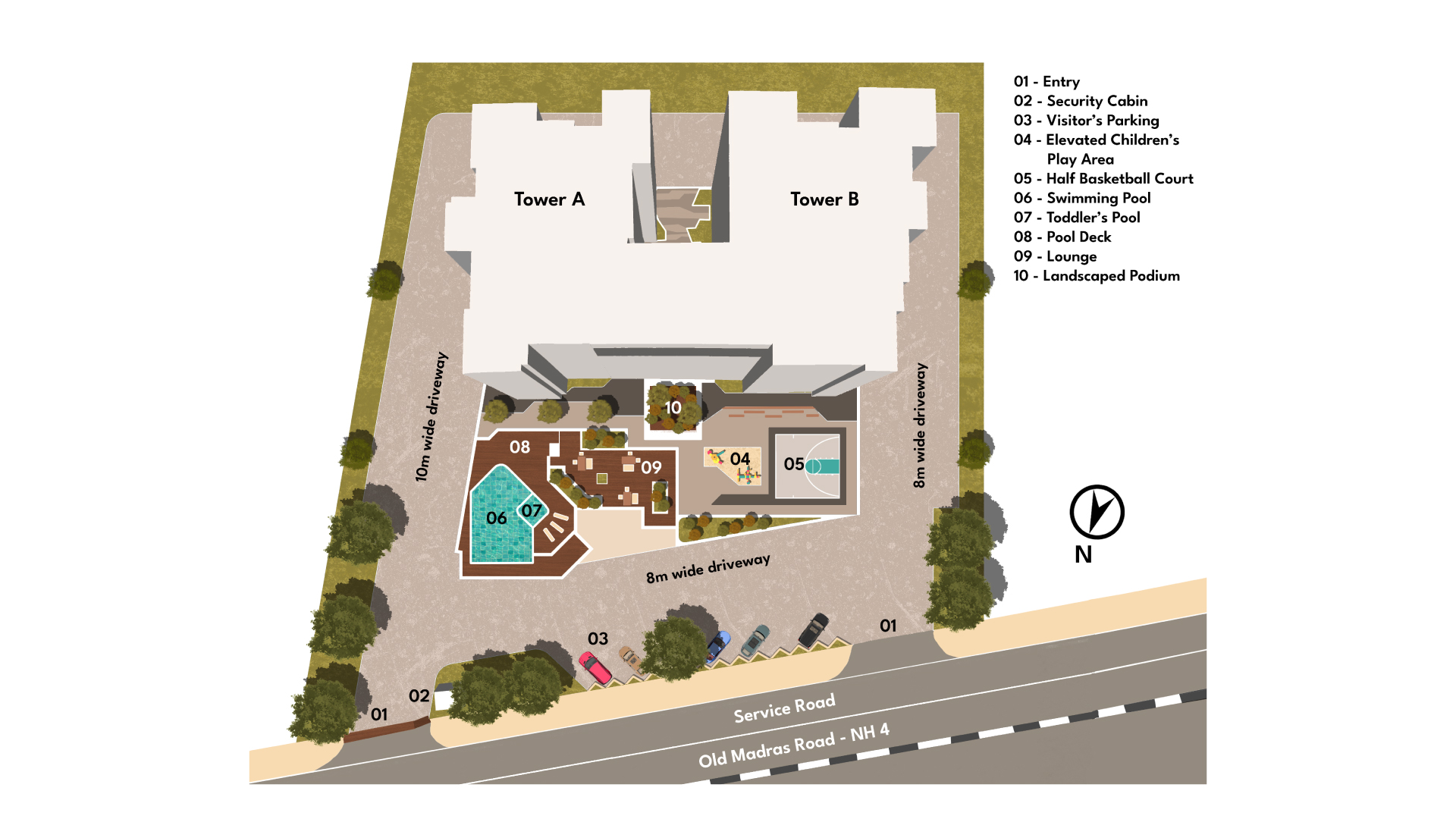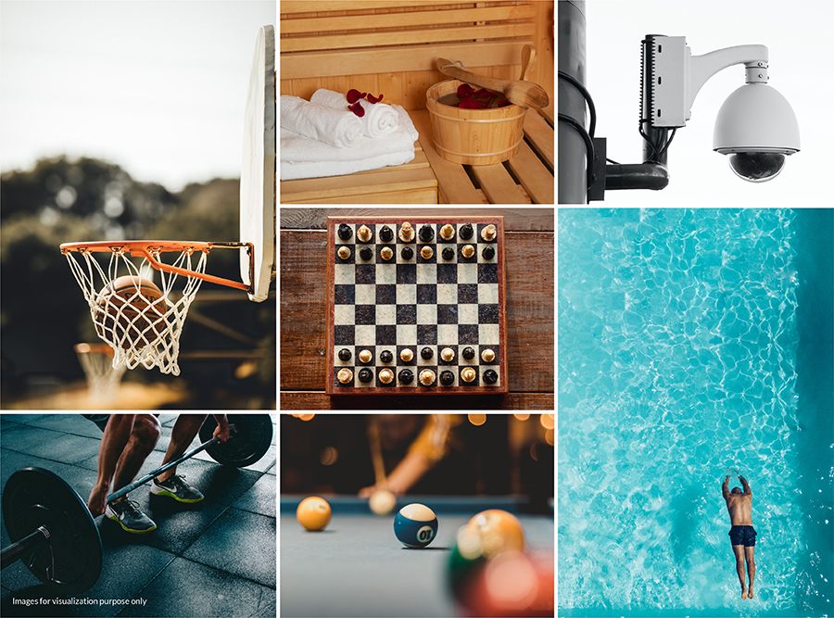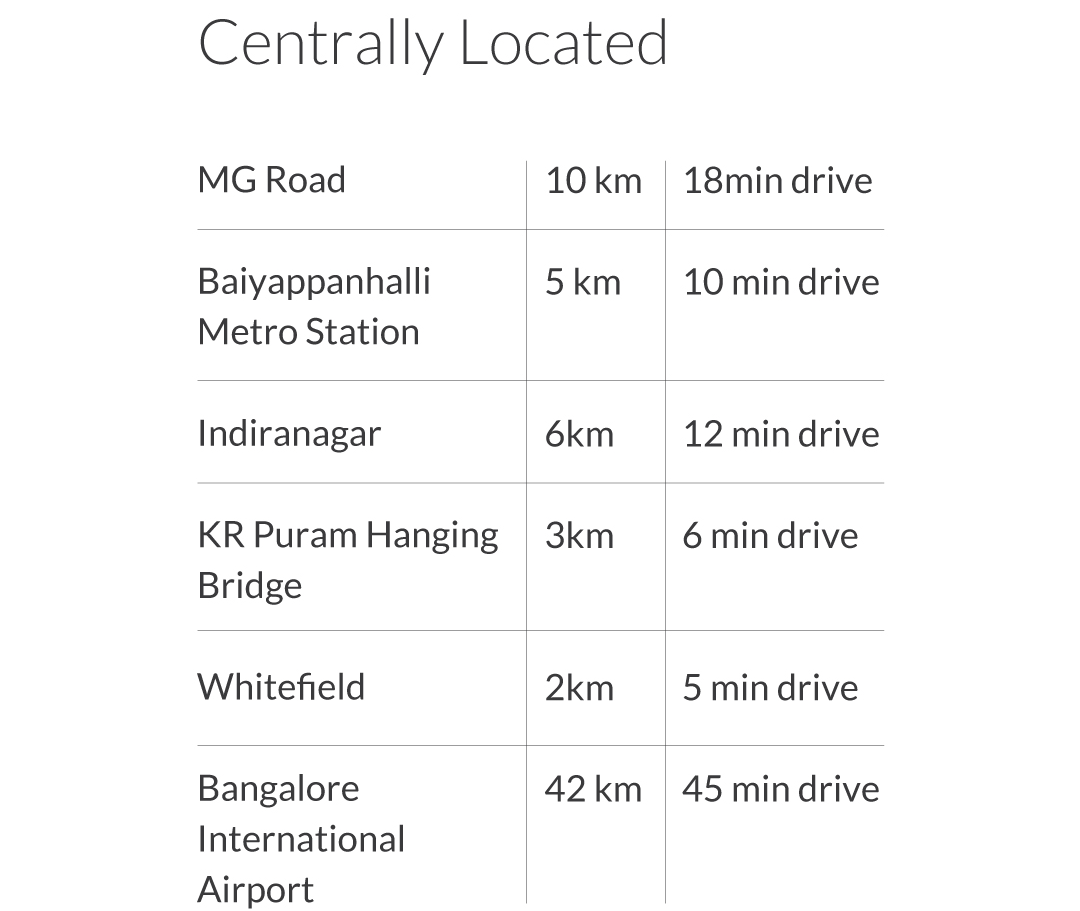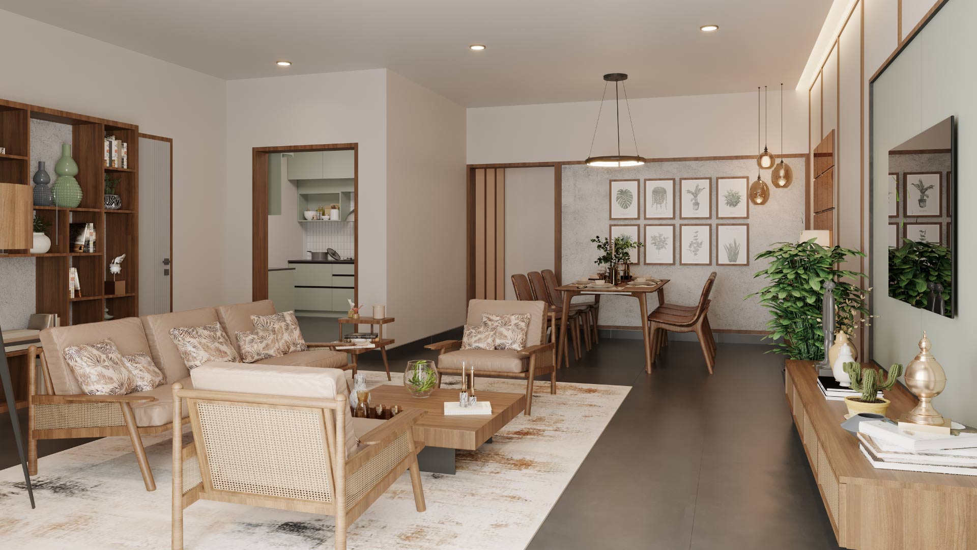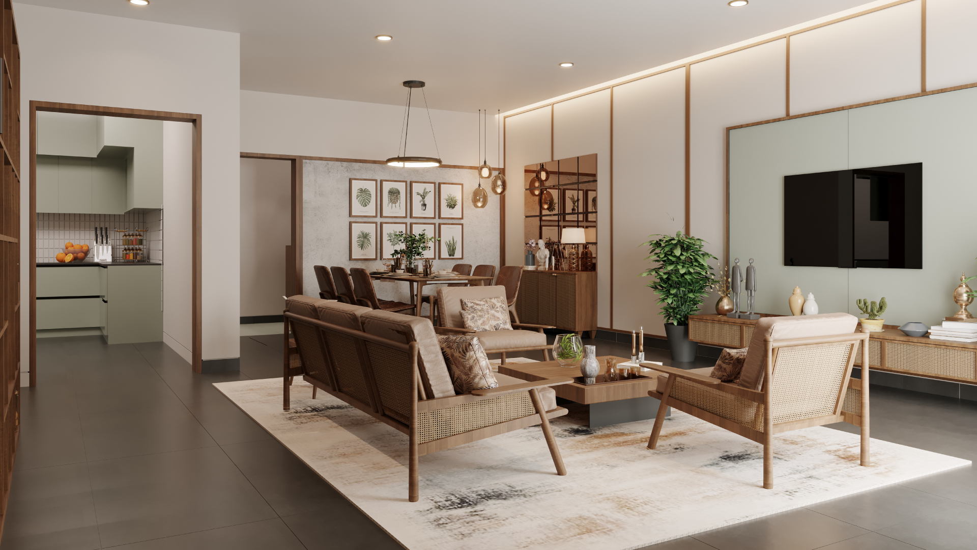YOLO.
Live in
Urban Luxury
Built on 2.64-acres and set in a prime location, Lake Gardenia is a high-rise residential community with a host of amenities that complete the urban living experience. This project is located on Old Madras Road in close proximity to major tech parks and provides excellent connectivity to the rest of the city. The community is set in a well-developed locality loaded with social infrastructure – educational institutions, hospitals, retail, dining, entertainment and much more – you can enjoy urban living right from the day you move in!
